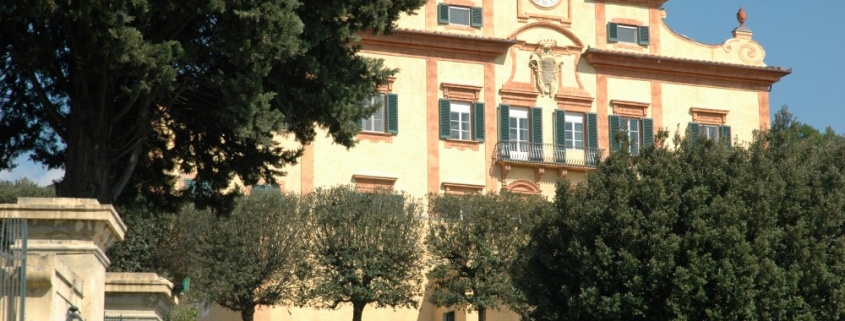Villa la Tana
Villa la Tana is an imposing 18th building planned by architect Giovan Battista Foggini for an already existing building noted in the 16th century for being the residence of Bianca Cappello, lover and then wife of the Grand Duke Francesco I de’ Medici.
Property of the Bucelli family in the early 15th century, when it was a modest and turreted house, the villa was renamed “la Tana” (or burrow) due to its reduced dimensions.
The driveway, flanked by cypress trees, leads back to the original 15th century turreted villa, which now appears completely transformed thanks to an imposing 18th century remodeling that changed the previous scenographic qualities of the villa.
Inside the villa the first floor was eliminated to leave space for a single hall surrounded by galleries and further enriched with great seascape views commissioned to Antonio Carocci (1722). The façade on the other hand was where the attic was built, decorated with stone vases and a great clock.
A large and predominantly unchanged garden, with its geometric flower beds home to irises and azaleas, rests behind the villa. The organization of the external spaces in front of the villa results particularly interesting. The presence, in fact, of the large entry driveway and grand staircase, divided into two ramps, is a design formula that will be repeated numerous times over the course of the 18th century in suburban residences.
A small nymphaeum, serving as the scenic termination of the visual axis created by the tree-lined driveway, is another interesting example of the external decoration of the villa.
A rectangular grotto can also be found, preceded by an ample curvilinear basin. The basin is as wide as the two-ramped staircase and was created with the intent of completing the visual panorama of the majestic villa.
The grotto is framed by a rounded arch supported by two circular columns, further embellished by decorative sponges and shells.
A rectangular pattern is also formed on every pilaster in which a more intensified use of fragments of various materials – ceramic tiles, shells, and sponges can be seen. A typical Florentine cameo has also been placed at the center of the decorations.
The pomp and magnificence given to the materials, with their varied colors and geometric designs, enriched and enlivened by the presence of jets and reflections of water, certainly helped contribute to the theatrical aspect of the entire architectural scheme.
This post is also available in: Italian



